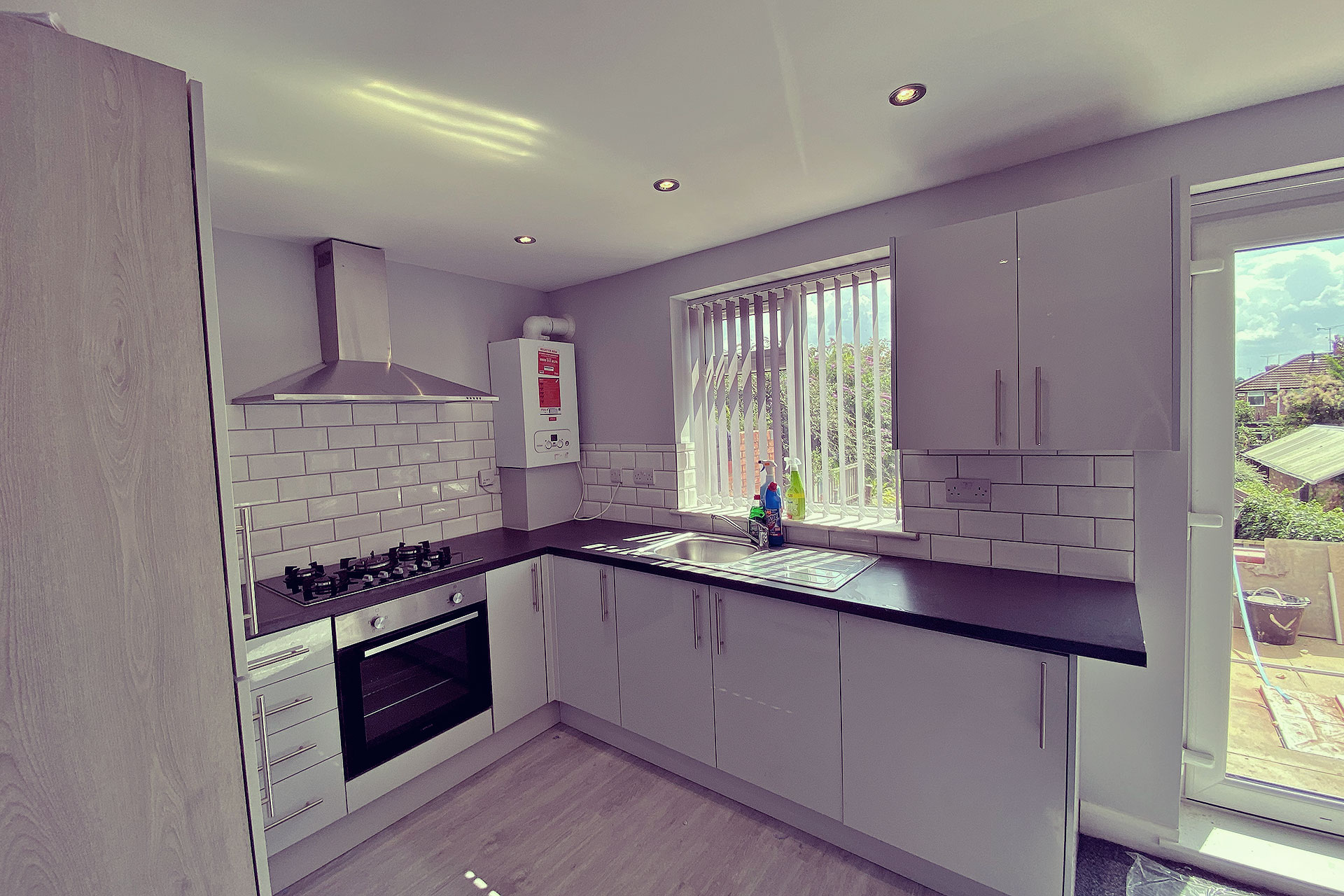Martyrs Close
HMO Conversion
The brief from the client was to refurbish this property to transform it into a house of multiple occupancy (HMO). This house was a full of challenges, but our experienced team was ready to take this project on.
Flat 1
The ground floor living space increased with a pitched roof extension to the back of the property. We created a kitchen dinning and living room into one single space. Across the hall we fitted a stylish shower room in place of part of the old kitchen. The entrance to the newly made hall was fitted with a fire door as well as constructing a new bedroom to replace the previous living area. All ceilings were lowered and filled with sound insulation to prevent sound transference between the flats.
Flat 2
Upon completting the redecoration of the stairs, the landing the bathroom was converted into a shower room. Across the landing a new kitchen was installaed and living space created to replace the old back bedroom. The front and smaller box bedroom was fully replastered and then painted.
Both flats were fully refurbished with new kitchens, shower rooms, new internal doors, carpets, electrics, plumbing and independent central heating systems to complete the HMO conversion and bring the property to a modern and high quality standard.
The final stage of the renovation was to tidy the gardens and add fresh slate clippings to the front. A brick-built porch was added to make space for the communal entrance area. In the back garden we built a slabbed patio area leading down with steps to the garden itself.
Flat 1
The ground floor living space increased with a pitched roof extension to the back of the property. We created a kitchen dinning and living room into one single space. Across the hall we fitted a stylish shower room in place of part of the old kitchen. The entrance to the newly made hall was fitted with a fire door as well as constructing a new bedroom to replace the previous living area. All ceilings were lowered and filled with sound insulation to prevent sound transference between the flats.
Flat 2
Upon completting the redecoration of the stairs, the landing the bathroom was converted into a shower room. Across the landing a new kitchen was installaed and living space created to replace the old back bedroom. The front and smaller box bedroom was fully replastered and then painted.
Both flats were fully refurbished with new kitchens, shower rooms, new internal doors, carpets, electrics, plumbing and independent central heating systems to complete the HMO conversion and bring the property to a modern and high quality standard.
The final stage of the renovation was to tidy the gardens and add fresh slate clippings to the front. A brick-built porch was added to make space for the communal entrance area. In the back garden we built a slabbed patio area leading down with steps to the garden itself.
Location
Cheylesmore, Coventry
Building Type
Residential
Property Type
Semi Detached
Work Completed
Kitchen Installation, Bathroom Installation, Extensions, Structural Services, Building Regulation, Loft Conversion, Dormer Windows, Roofing, Renovation, HMO Conversion
Share this page
Facebook
Twitter
LinkedIn
Tumblr
Telegram
WhatsApp
Looking to start a new project?
If you are looking to construct or renovate your property then you can speak to one of our specialists on 02476 680722 or send us a quotation request using the button link below.


































